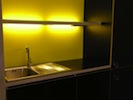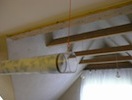V Luhu 16 - Designové byty

The layout of this apartment is organised in one level only, using very similar materials and colour combinations as the neighbouring maisonette. The daylight penetrates the glass partition of the bathroom as far as the entrance hall, illuminating the original terrazzo floor as well as the swarm of butterflies on the sliding glass door separating the adjacent living room with the kitchen. The living room has an original ash parquet floor brightened by white pigmented stain. The fitted kitchen from concrete plywood adjoins the bathroom with a separate changing room. The bathroom with a shower enclosure contains a toilet with separate closing. The washing machine and gas boiler are located in separate rooms. The atypical, fitted kitchen includes a built-in dishwasher, refrigerator with freezer, oven and ceramic cooktop. Intercom and WIFI are part of the technical equipment. The apartment exposition lets the sunlight in all day long also thanks to, among others, the yellow paint which, in connection with the glass partitions, gives an impression of an ever-shining sun. The layout offers views from many sides of the house, and especially the view out of the living room and the bathroom of the beautiful, spacious garden induces a feeling of complete privacy, living outside the city.
Attic apartment: 2 + kitchenette 70m2
photo: Filip Šlapal, archive











